Tuesday Morning Photo(S) SF Edition
For today’s Tuesday Morning Photos we take you inside a newly renovated building by Stephen Phillips Architects, the ultra-modern black façade building is located in San Francisco’s Hayes Valley District, a mixed-use commercial and residential neighborhood that incorporates an eclectic group of traditional one- to four-story Victorian and Edwardian houses.
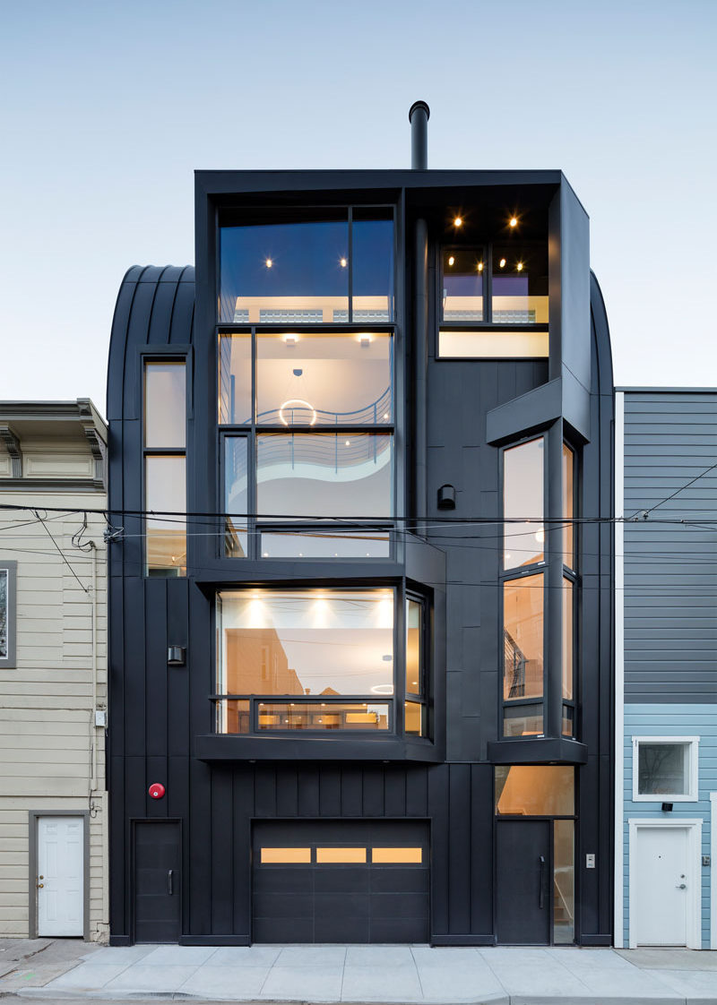
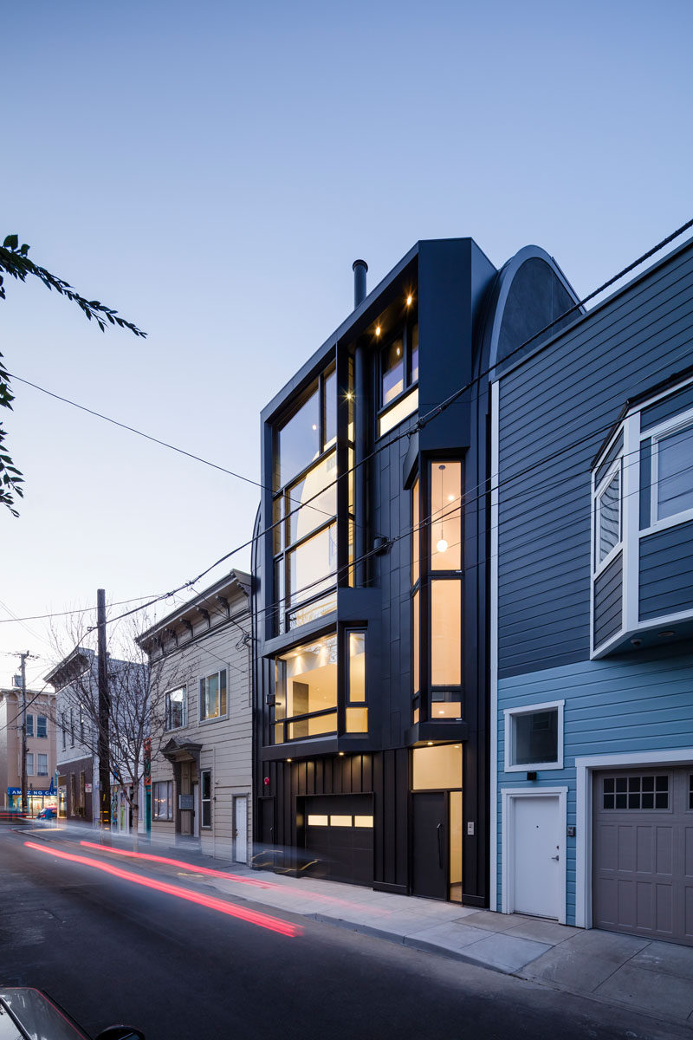
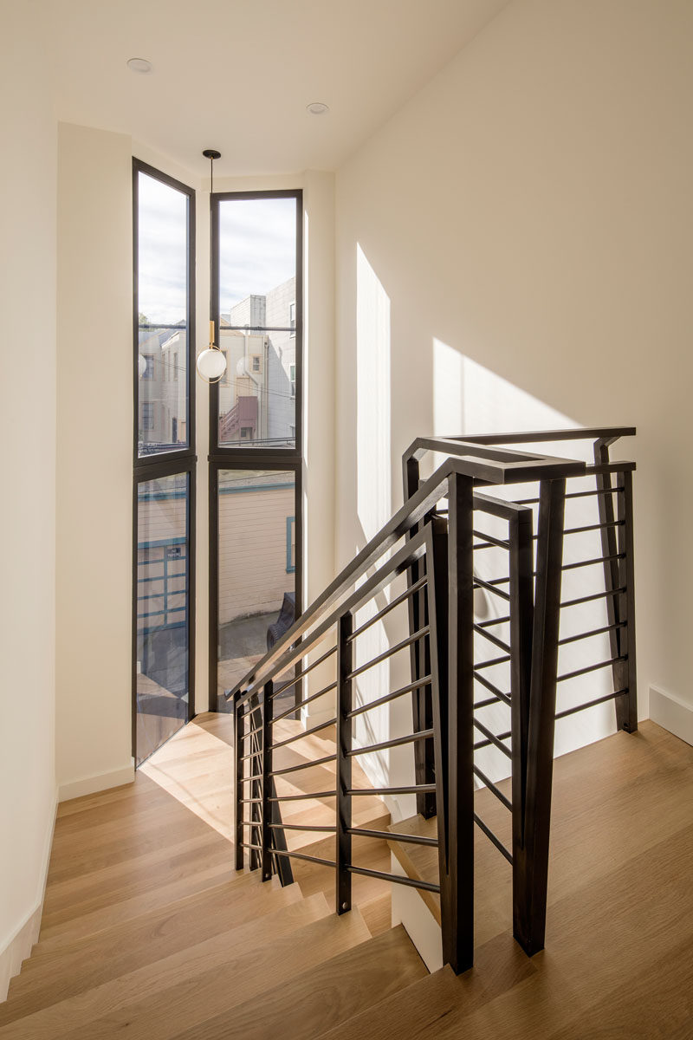
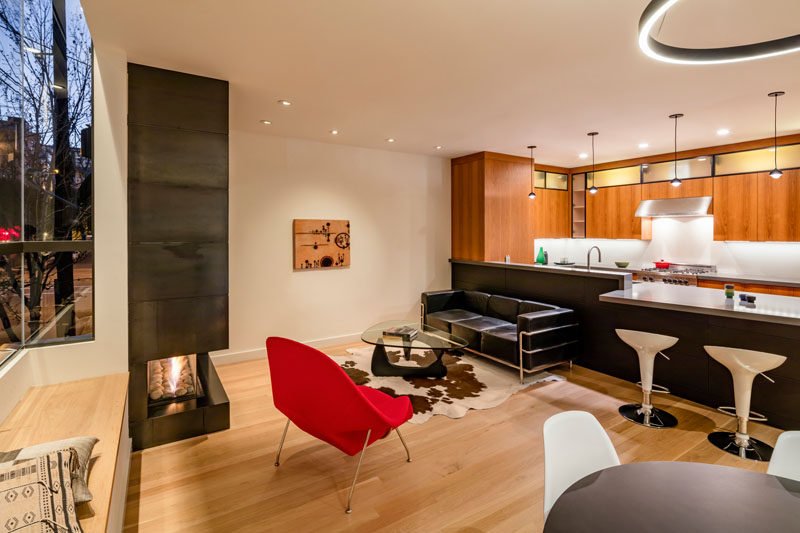
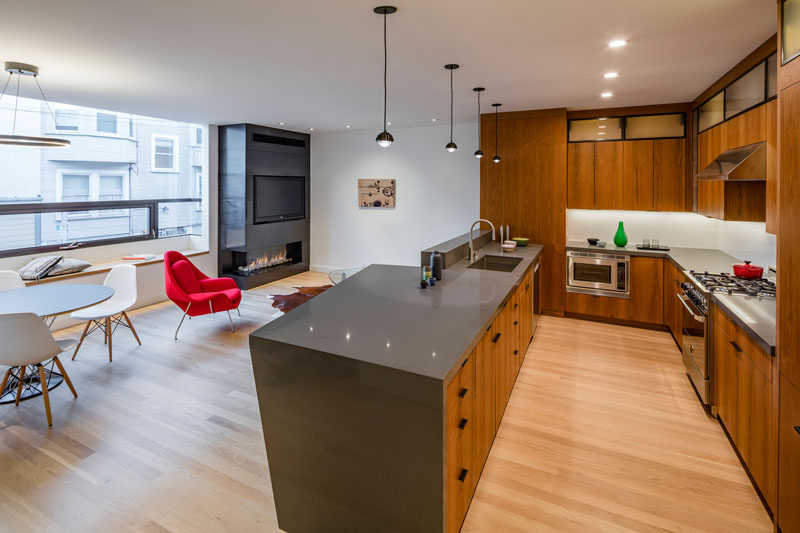
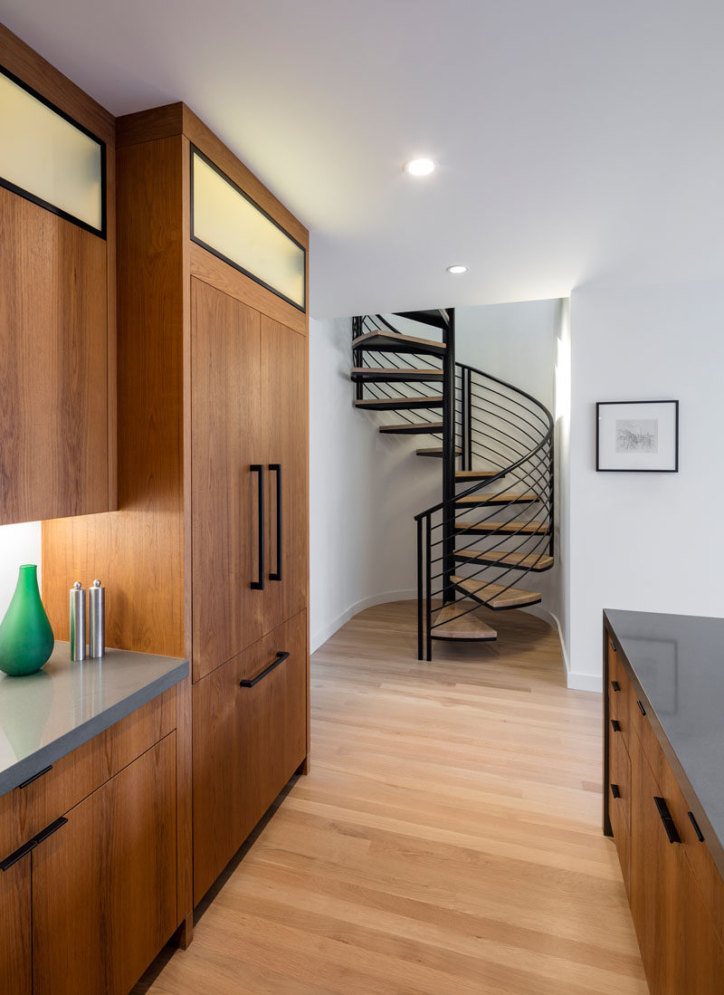
The use of organic shapes played a huge role in the design of the second floor
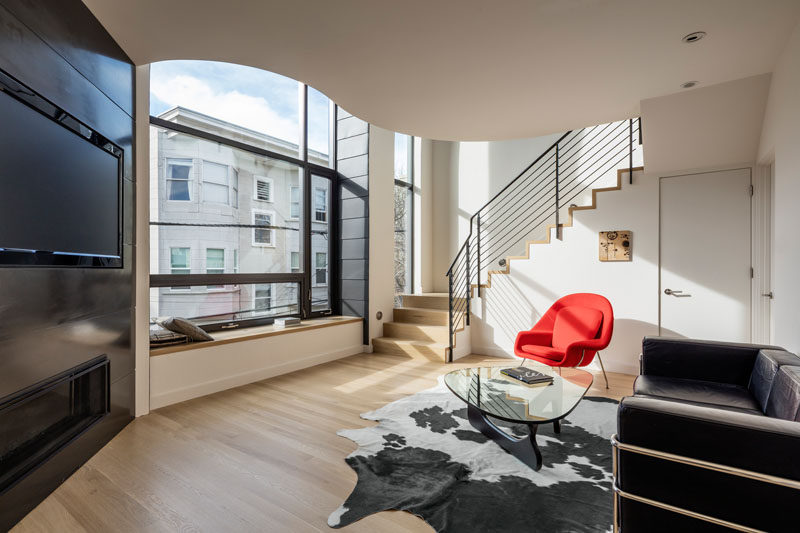
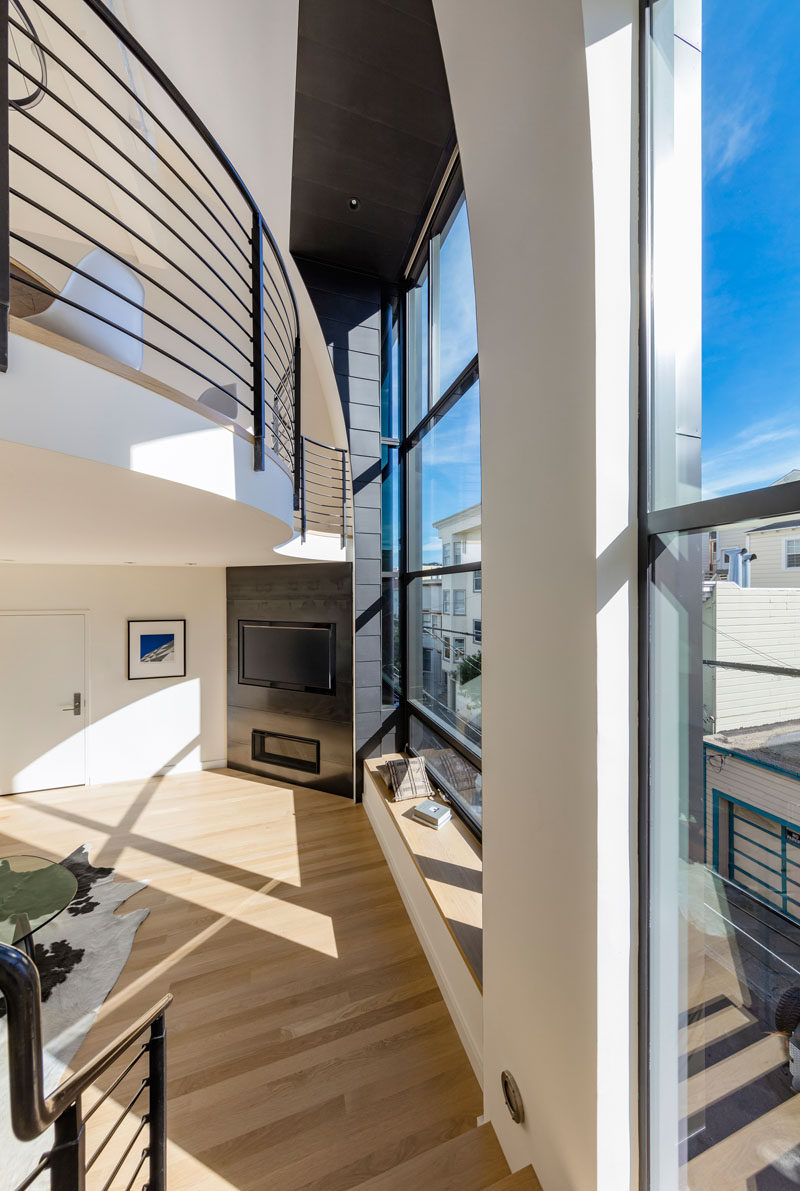
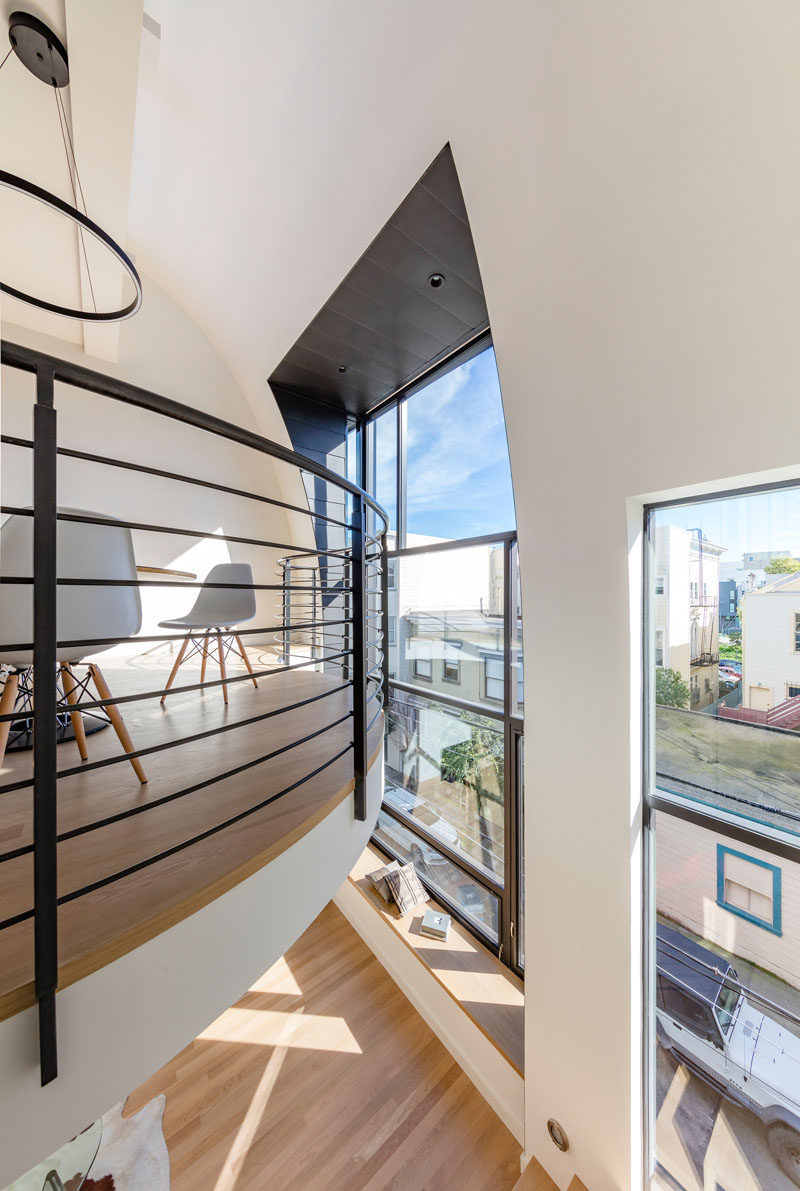
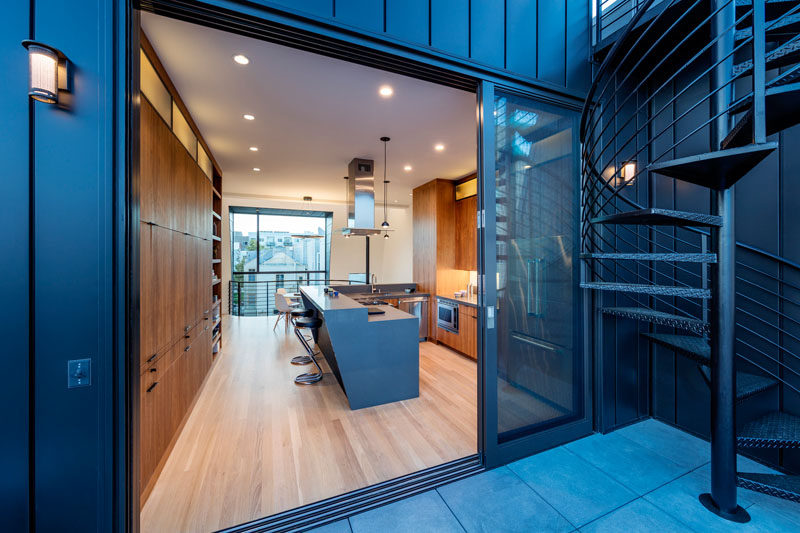
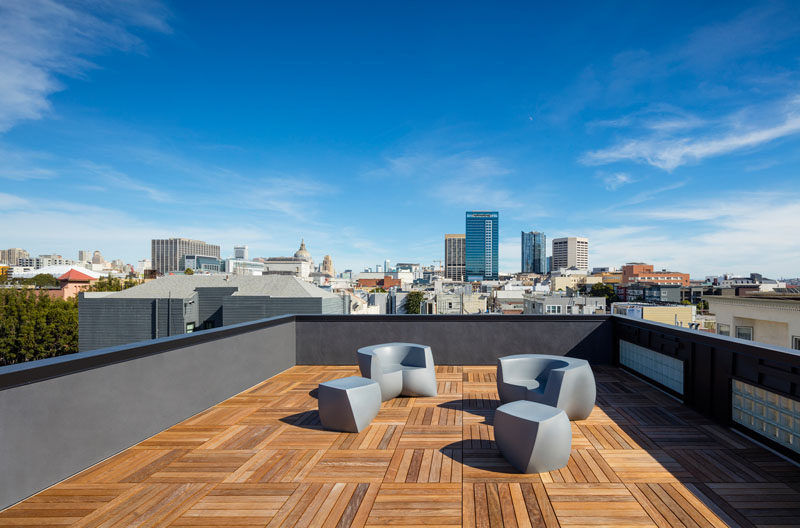
Photography by Tim Griffith via Contemporist.com

